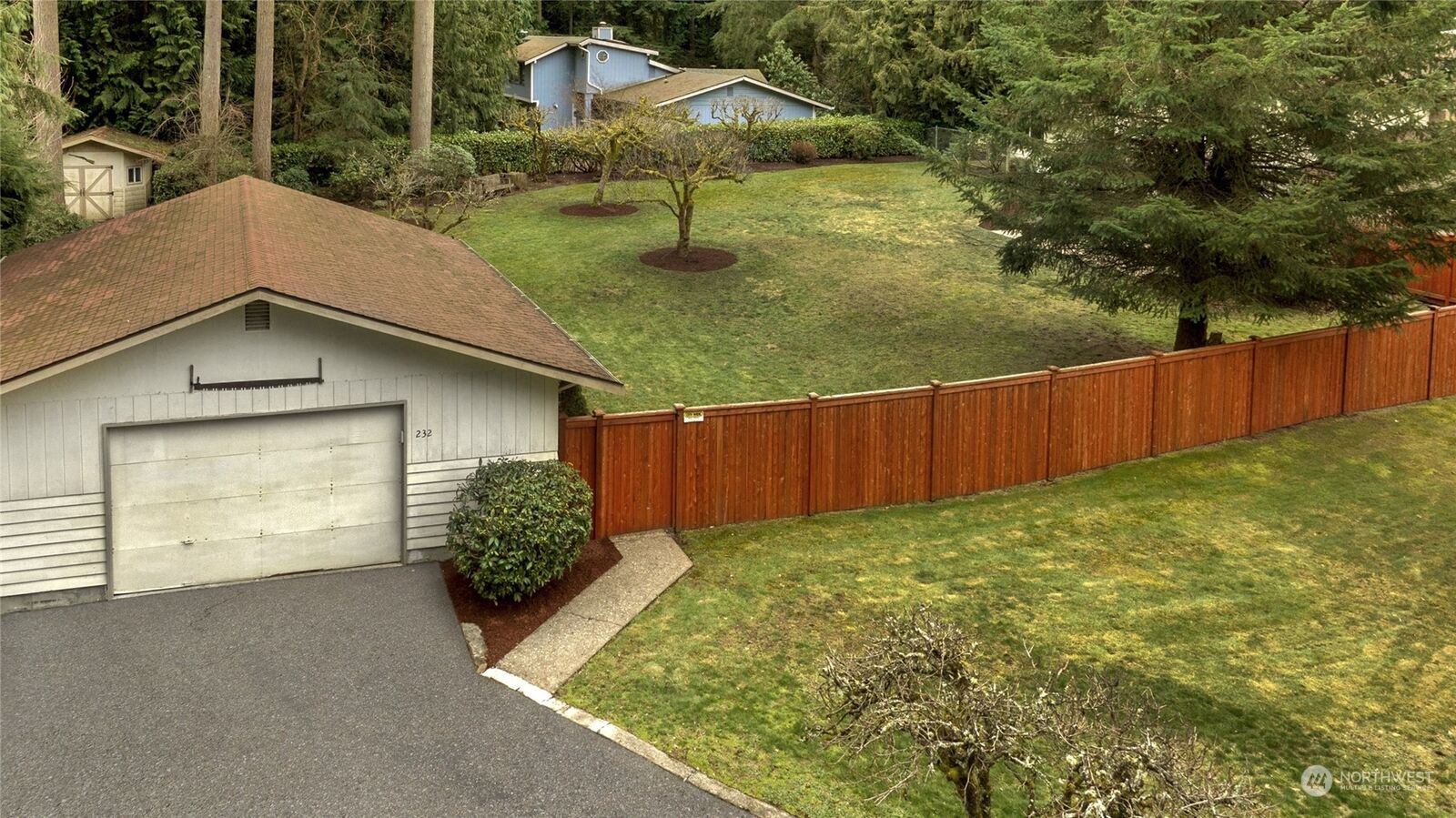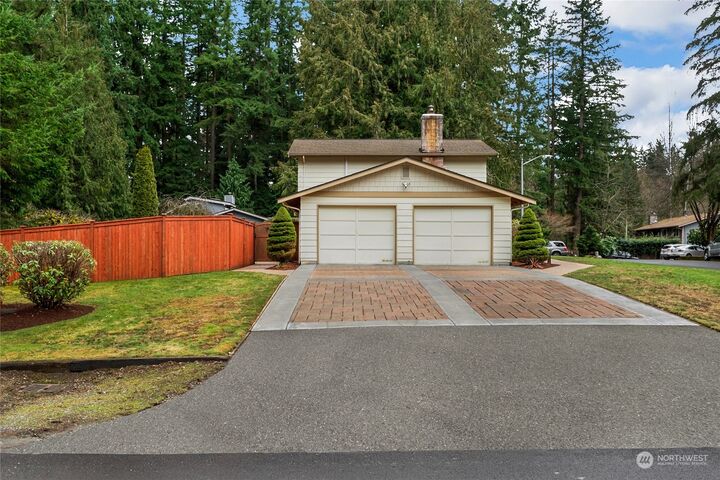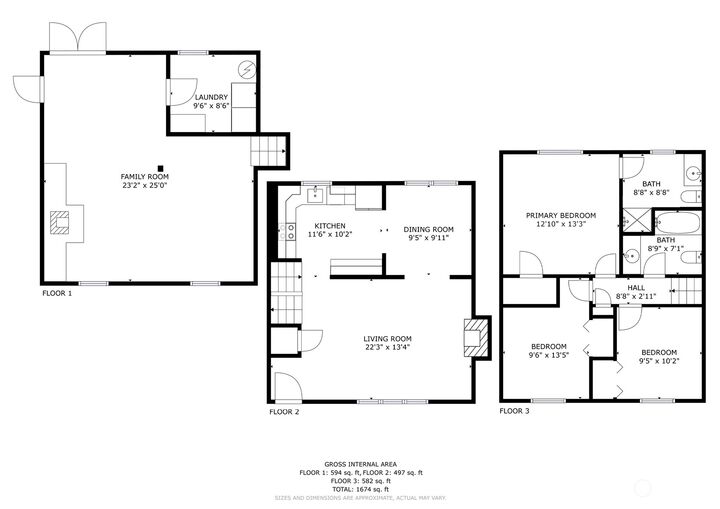


Listing Courtesy of:  Northwest MLS / Coldwell Banker Bain / Sheri Nickel and Homes & Equity Real Estate Grp / Jean Polishook
Northwest MLS / Coldwell Banker Bain / Sheri Nickel and Homes & Equity Real Estate Grp / Jean Polishook
 Northwest MLS / Coldwell Banker Bain / Sheri Nickel and Homes & Equity Real Estate Grp / Jean Polishook
Northwest MLS / Coldwell Banker Bain / Sheri Nickel and Homes & Equity Real Estate Grp / Jean Polishook 13907 2nd Drive SE Everett, WA 98208
Sold (2 Days)
$825,000
MLS #:
2041285
2041285
Taxes
$4,796(2022)
$4,796(2022)
Lot Size
0.5 acres
0.5 acres
Type
Single-Family Home
Single-Family Home
Year Built
1973
1973
Style
Multi Level
Multi Level
Views
Territorial
Territorial
School District
Mukilteo
Mukilteo
County
Snohomish County
Snohomish County
Community
Martha Lake
Martha Lake
Listed By
Sheri Nickel, Coldwell Banker Bain
Jean Polishook, Coldwell Banker Bain
Jean Polishook, Coldwell Banker Bain
Bought with
Mo Abdi, Homes & Equity Real Estate Grp
Mo Abdi, Homes & Equity Real Estate Grp
Source
Northwest MLS as distributed by MLS Grid
Last checked Aug 25 2025 at 7:15 PM GMT+0000
Northwest MLS as distributed by MLS Grid
Last checked Aug 25 2025 at 7:15 PM GMT+0000
Bathroom Details
- Full Bathroom: 1
- 3/4 Bathroom: 1
Interior Features
- Ceramic Tile
- Hardwood
- Ceiling Fan(s)
- Double Pane/Storm Window
- Dining Room
- Fireplace
- Water Heater
- Dryer
- Washer
Subdivision
- Martha Lake
Lot Information
- Dead End Street
Property Features
- Cable Tv
- Fenced-Fully
- High Speed Internet
- Outbuildings
- Patio
- Rv Parking
- Shop
- Fireplace: 2
- Foundation: Poured Concrete
Heating and Cooling
- Radiant
Flooring
- Ceramic Tile
- Hardwood
- Carpet
Exterior Features
- Wood
- Wood Products
- Roof: Composition
Utility Information
- Sewer: Septic Tank
- Fuel: Electric, Wood
School Information
- Elementary School: Buyer to Verify
- Middle School: Buyer to Verify
- High School: Buyer to Verify
Parking
- Rv Parking
- Attached Garage
- Detached Garage
Living Area
- 1,672 sqft
Disclaimer: Based on information submitted to the MLS GRID as of 8/25/25 12:15. All data is obtained from various sources and may not have been verified by broker or MLS GRID. Supplied Open House Information is subject to change without notice. All information should be independently reviewed and verified for accuracy. Properties may or may not be listed by the office/agent presenting the information.



Description